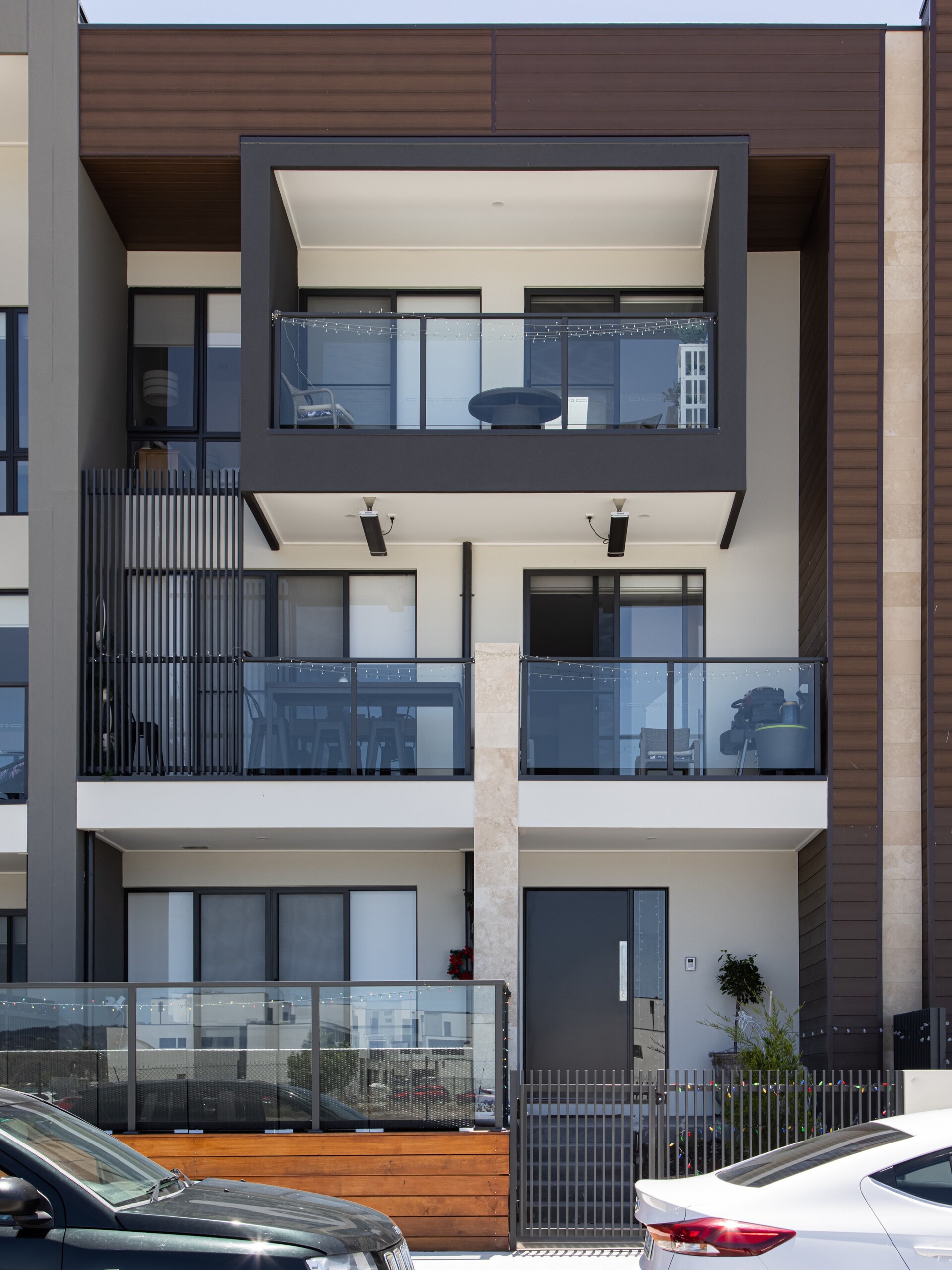When every square metre counts, thoughtful planning and creative design decisions can help you build a home that feels significantly more spacious than the land it sits on. With urban blocks becoming smaller and land prices continuing to rise across Melbourne, maximising your available space has never been more important. Here’s how to create a home that feels generous and functional, even on a constrained lot.
Make Every Centimetre Count
Building on a small block doesn’t mean compromising on lifestyle or comfort. In fact, with the right approach, a compact home can offer exceptional functionality while reducing maintenance demands and energy costs.
Smart design for small blocks focuses on maximising usable space through multi-purpose areas, clever storage solutions, and strategic layout planning. The key is thinking beyond traditional home designs to create spaces that work harder for you.
Multi-Functional Spaces and Smart Storage
The cornerstone of successful small-lot design is creating spaces that serve multiple purposes:
- Combine functions: Kitchen islands that double as dining tables and workspace; window seats with integrated storage drawers
- Choose built-ins over freestanding furniture: Custom wardrobes, media walls, and concealed appliances create a cleaner look while maximising storage
- Invest in transformable elements: Wall beds that convert living areas to bedrooms, fold-down tables, and pocket doors that disappear when not needed
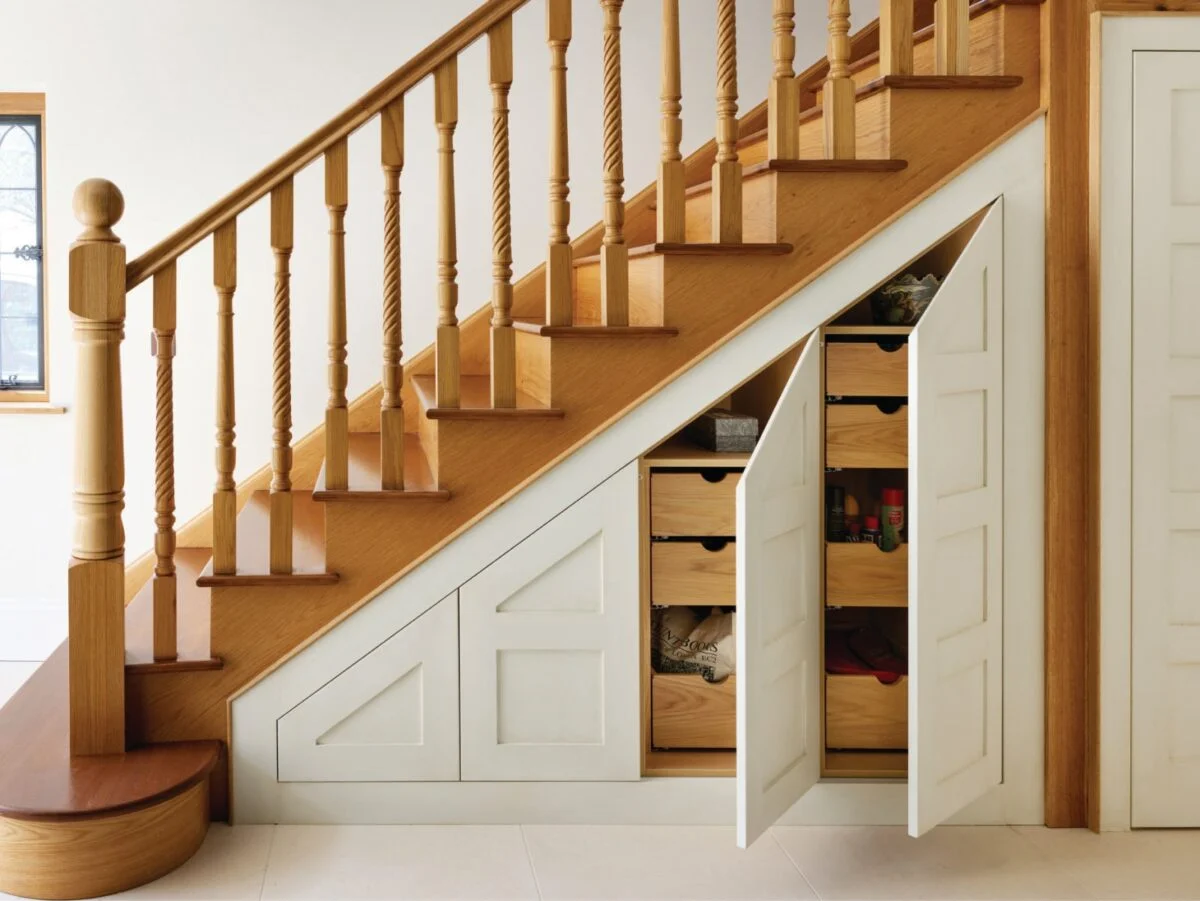
Storage solutions should be layered throughout your home in unexpected places: under-stair drawers, toe-kick storage beneath cabinetry, and high, shallow cupboards for seasonal items.
Keep your colour palette simple and sightlines clear to reduce visual clutter, which helps spaces feel larger and more cohesive.
Efficient Circulation Paths
How you move through your home significantly impacts how spacious it feels. Consider these strategies:
- Group stairs, services, and your home elevator together to minimise corridor runs
- Cluster daily-use spaces to shorten travel distances between them
- Use sliding or pocket doors that don’t require swing clearance
- Install glazed internal doors to maintain visual connections and light flow
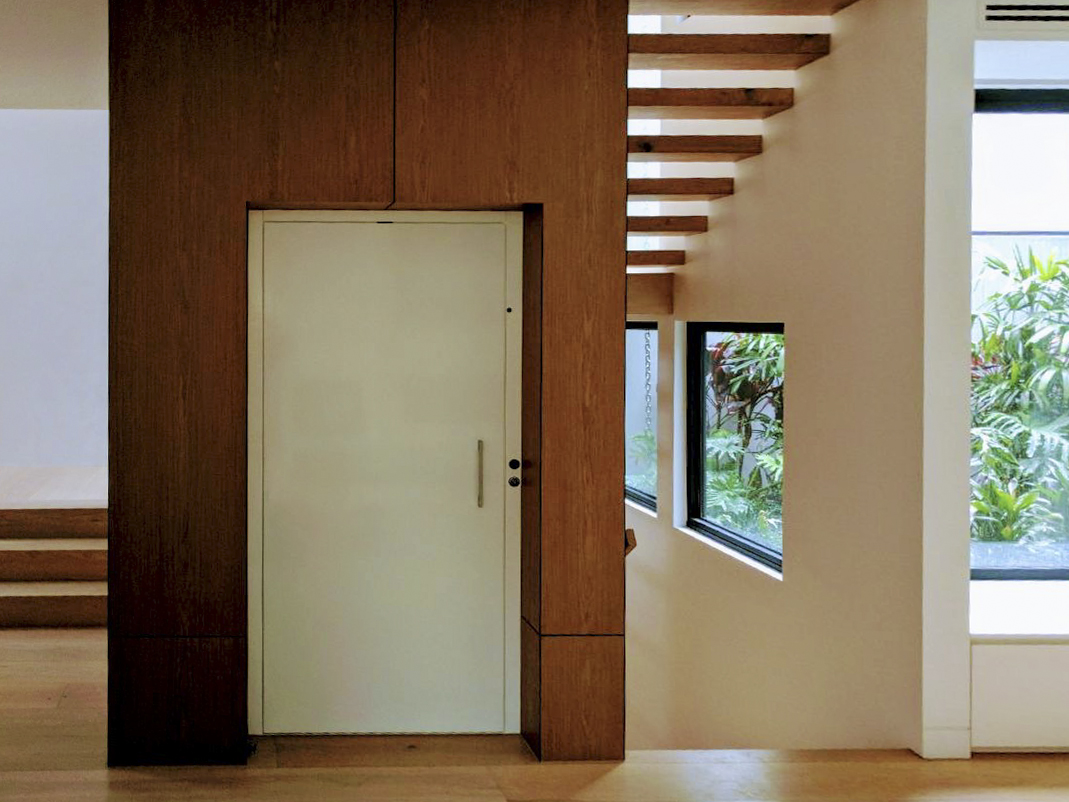
Our team at Platinum Elevators specialises in compact lift solutions that integrate seamlessly into small-footprint homes. A well-placed residential elevator eliminates the space requirements of bulky staircases while ensuring every level of your home remains accessible for all family members and guests.
Embrace Vertical Living
When you can’t build out, build up. Building vertically increases living space on dense, cramped properties, and multiple levels allow homeowners to enjoy multifunctional spaces, such as living areas, home offices, rooftop gardens, and elevated balconies.
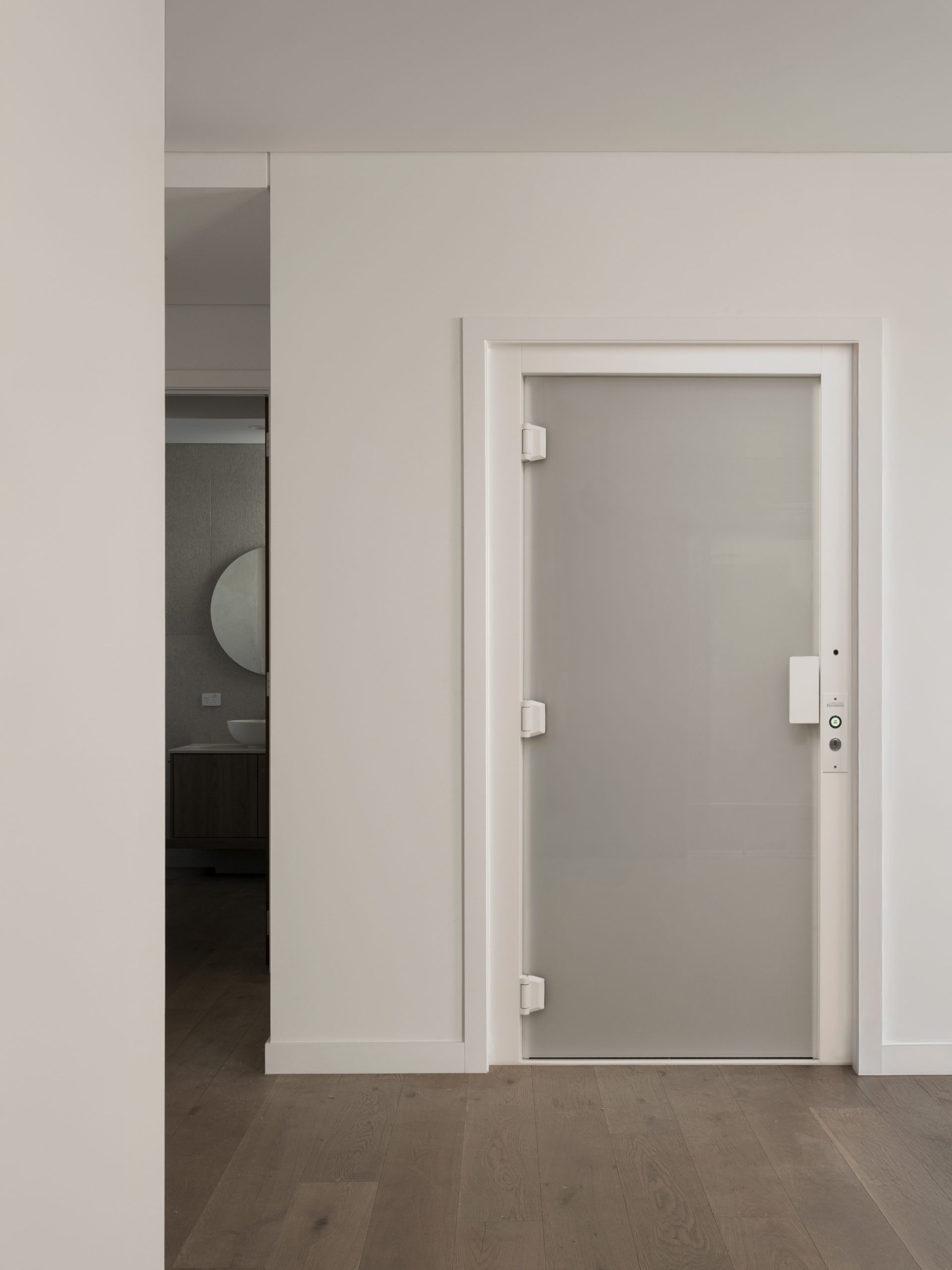
A residential elevator from Platinum Elevators makes vertical living practical and convenient. Our compact lift solutions require minimal space while providing seamless access to all levels of your home. Additional vertical strategies include:
- Creating basement garages or storage/living areas to add usable space without increasing your footprint
- Stacking services vertically (aligning bathrooms and kitchens to minimise plumbing runs)
- Utilising roof space for additional living areas or outdoor retreats
Optimising Outdoor Connections
Even with limited ground space, you can create meaningful outdoor connections:
- Develop roof terraces that function as additional rooms without increasing your footprint
- Use vertical planting with living screens and tall, narrow trees for privacy without sacrificing width
- Install side yard storage, foldable awnings, and retractable screens for year-round comfort
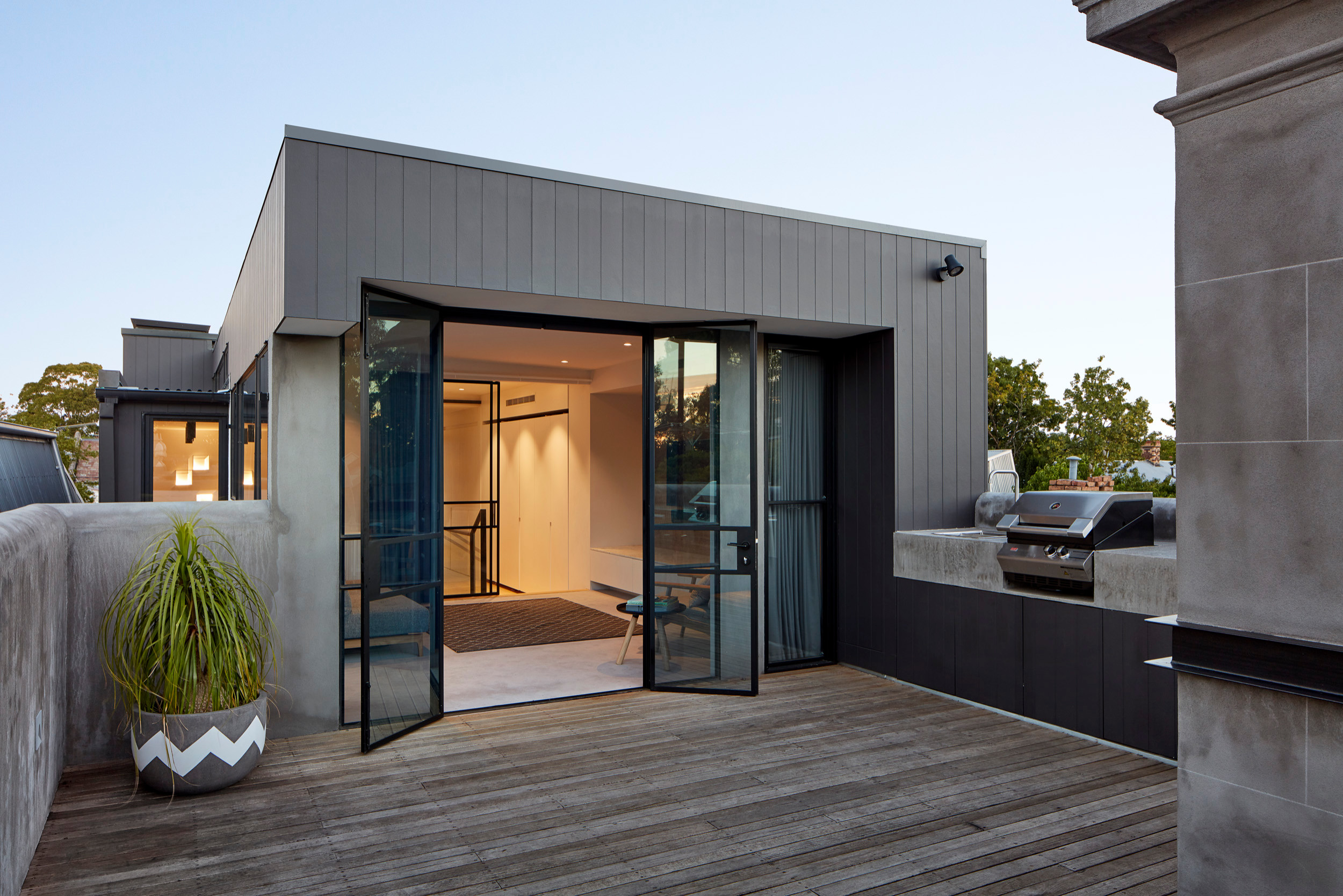
Efforts to maximise space can often result in squeezing more into every corner. A better approach includes planning light-filled, uncluttered rooms with clear sightlines and smart circulation so the home feels open, airy and tailored to how you live. Create a seamless link to the outdoors to make compact footprints feel larger. On small lots, prioritise vertical building, open-plan layouts and multi-purpose rooms so every square metre works harder without feeling crowded.
Making Smart Investments for Small Block Living
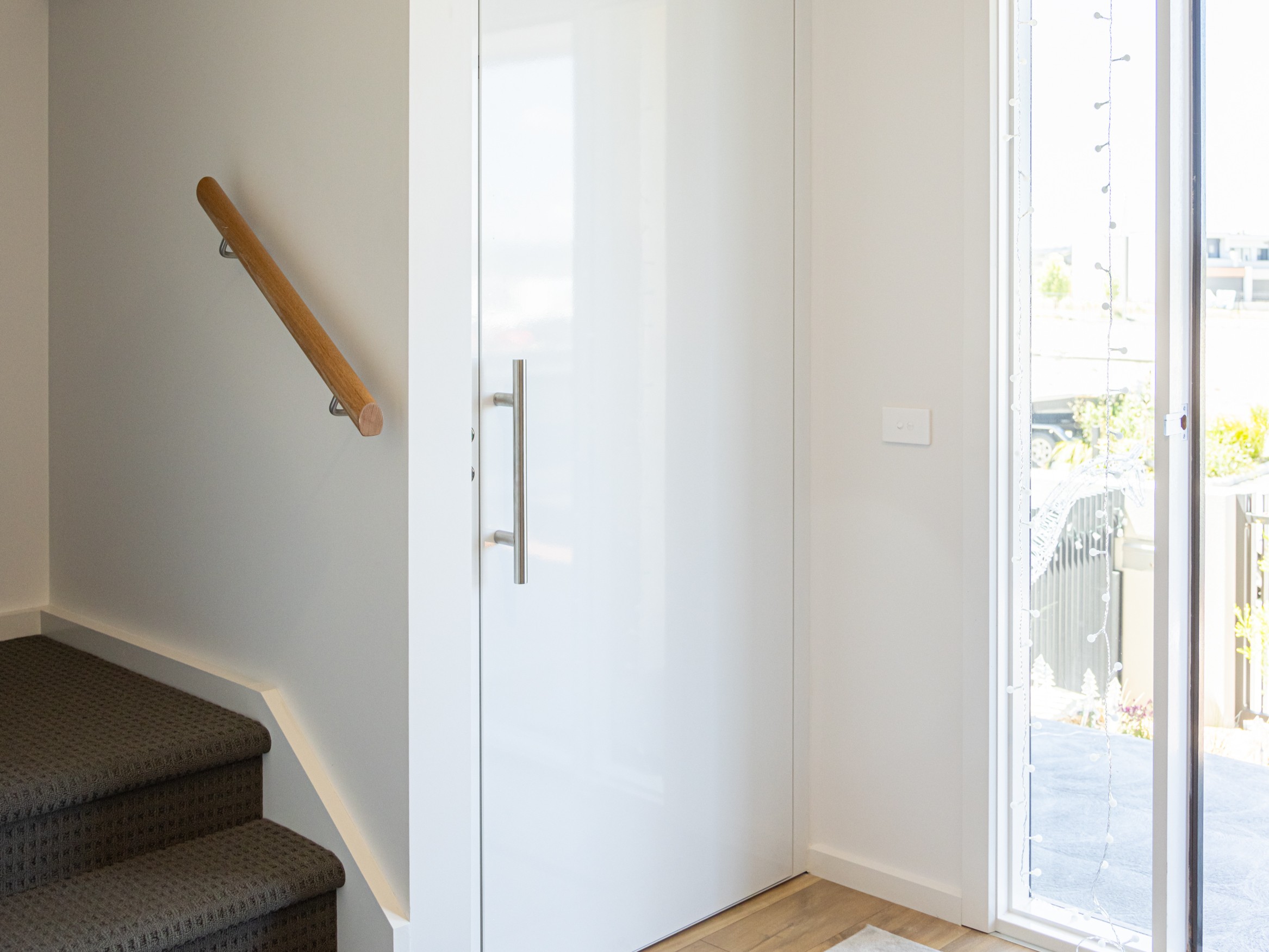
A select few high-impact decisions can transform your small block home. Multi-functional built-ins, thoughtful layout planning, and a compact residential elevator can dramatically enhance both the functionality and perceived spaciousness of your home.
At Platinum Elevators, we specialise in helping homeowners maximise vertical space with elegant, space-efficient lift solutions. Our residential elevators require minimal footprint while providing convenient access to all levels of your home. For expert advice on integrating a residential elevator into your small block design, contact our team today. We can provide guidance during the early planning stages to ensure your home lift integrates perfectly with your overall design strategy.
Related posts:


