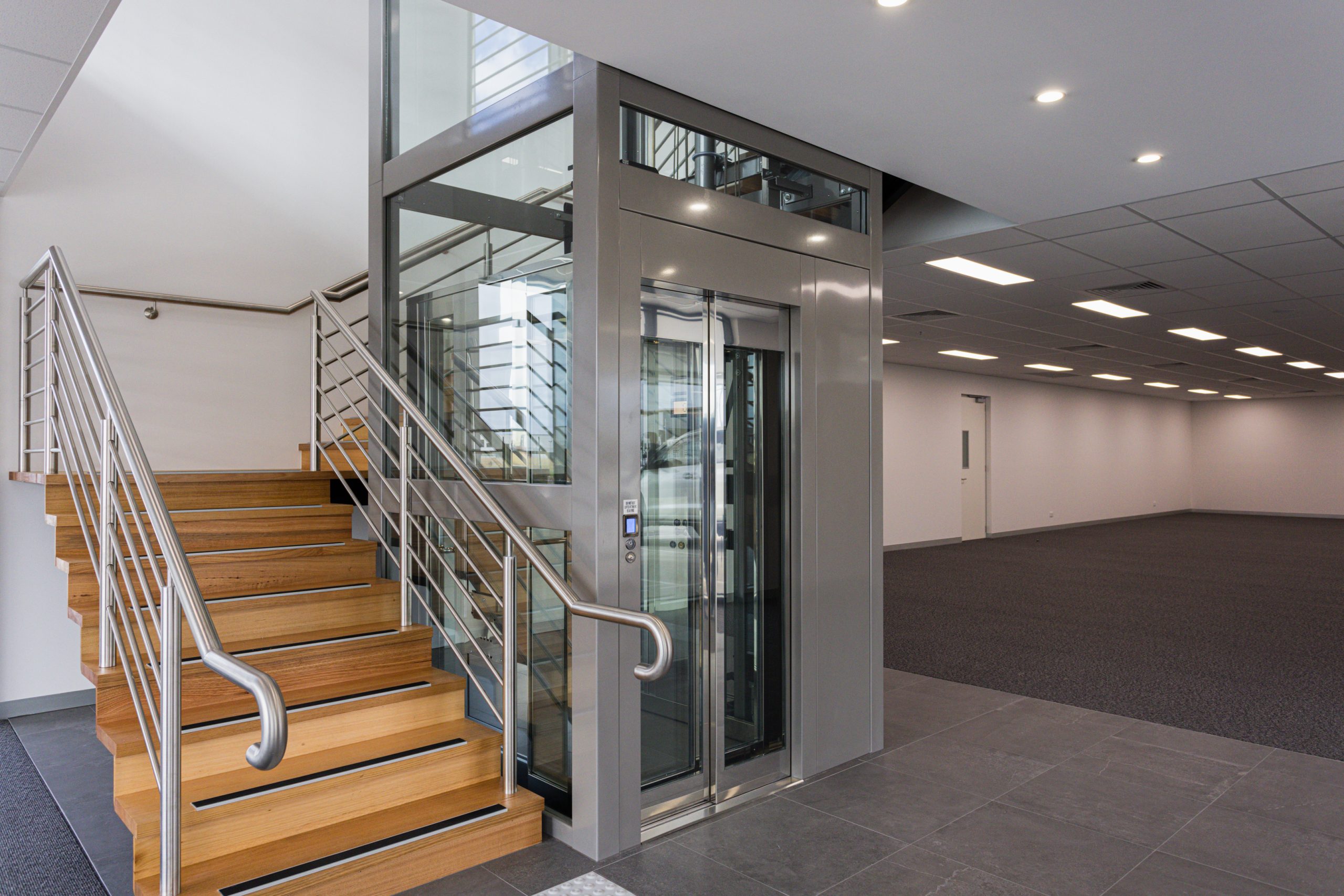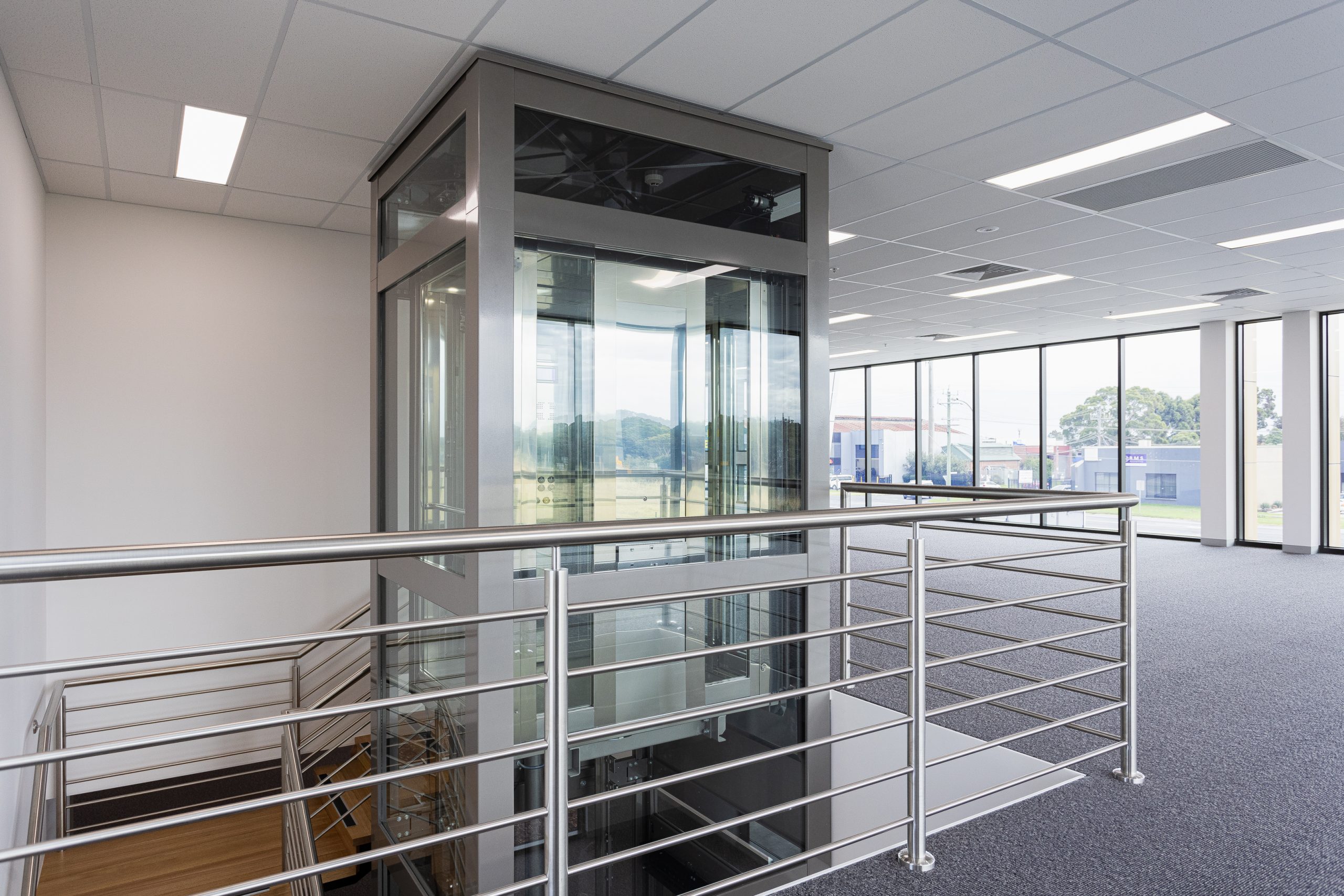A POINT OF DIFFERENCE IN BRAESIDE
POTENTIAL MAXIMISED
The brief from our client, a well-known property group, was to build a commercial DDA compliant lift for their Braeside based office tenants. We have plenty of experience working on projects which require DDA compliance and were more than happy to take on this project. We are proud to have provided a fast turnaround for our client and a durable, top-quality elevator for their tenants.

Location
Braeside
Installation
New build
Share
Client
A well known property group
Elevator Design
Commercial DDA Lift
Download case study
Intentional in its placement, the lift offers safe access for passengers while doubling as a subtle partition on both the ground and top level. Tenants now have the opportunity to create two separate working spaces, which are still easily accessible across an open walkway. With this, the elevator becomes a clear statement piece of the building.

With the understanding that this Braeside development is anything but a stereotypical space, we looked to elevate the property even further with a memorable lift design. Complementing colours and custom matching flooring makes the crown commercial lift work harmoniously with the building’s aesthetic, while polished stainless steel contrasts the white office walls.
To complement the abundance of natural light in the space, the elevator was also designed with large clear glass windows on all four sides to enable a 360 degree view of the building and the ability to see the activity of teammates while travelling inside.
Moreover, having the elevator stand on its own without being attached to any walls meant the mechanics of the lift were beautifully exposed. It’s less common for these technical lift components to be on display, and the opportunity to showcase these features makes an admirable application and special talking point.
Of course, accessibility and compliance were front of mind from the very start. That’s why the lift has been designed, manufactured and installed to adhere to Australian DDA regulations (with the highest quality of safety and access features!) as well as to be inherently beautiful.
SWIFT INSTALLATION
For large-scale lift applications where compliance is vital, it’s even more important to make decisions carefully. The ability to visit our Keysborough showroom to travel in a lift, view design options and discuss installation with our experts helped our client confidently solidify their plans.
Constructed out of concrete panels, the office industrial estate was swiftly built which meant the installation would have to follow suit. Planning of the lift started well before the builders began on site, so it was complete once the building was ready to go.
ELEVATOR FEATURES
It's the little things that count.

LANDING DOORS
BA Polished Stainless Steel with Clear Glass

Cabin doors
Clear Glass and BA Polished Stainless Steel

Cabin walls
Clear Glass and BA Polished Stainless Steel

CEILING
BA Polished Stainless Steel

FLOOR
20mm Set Down for Flooring by Builder

