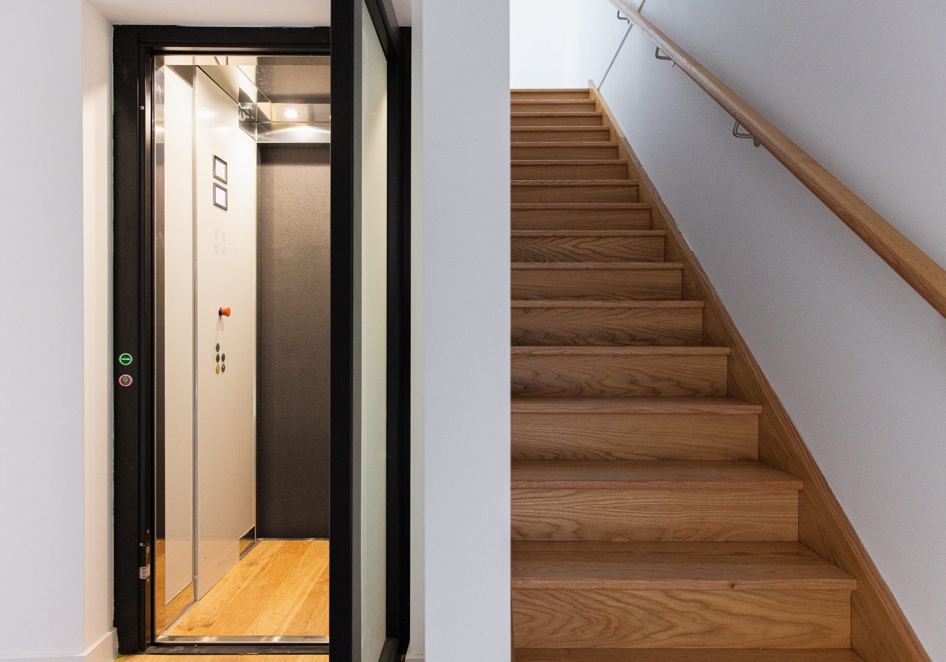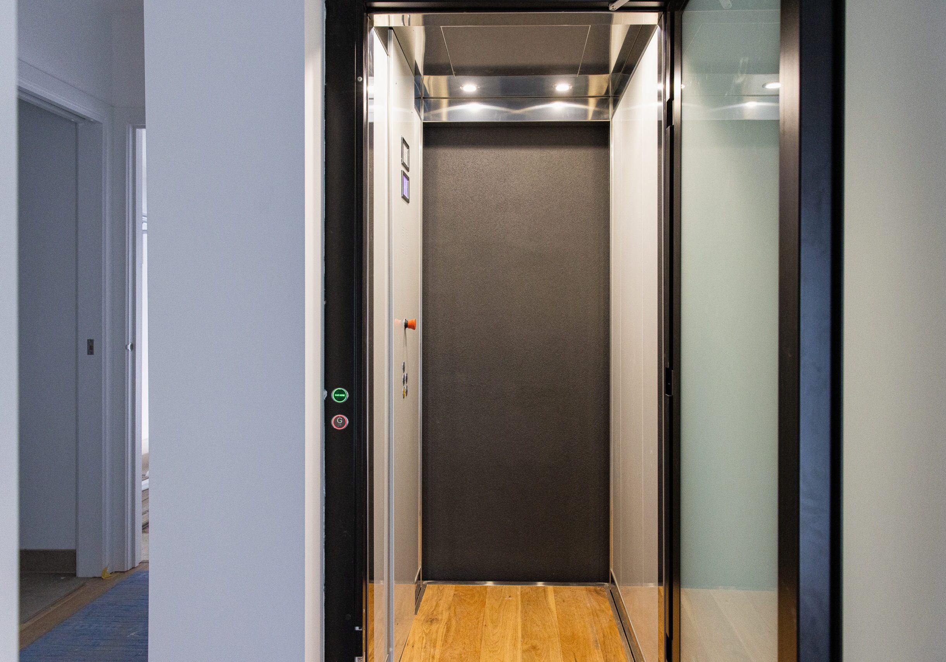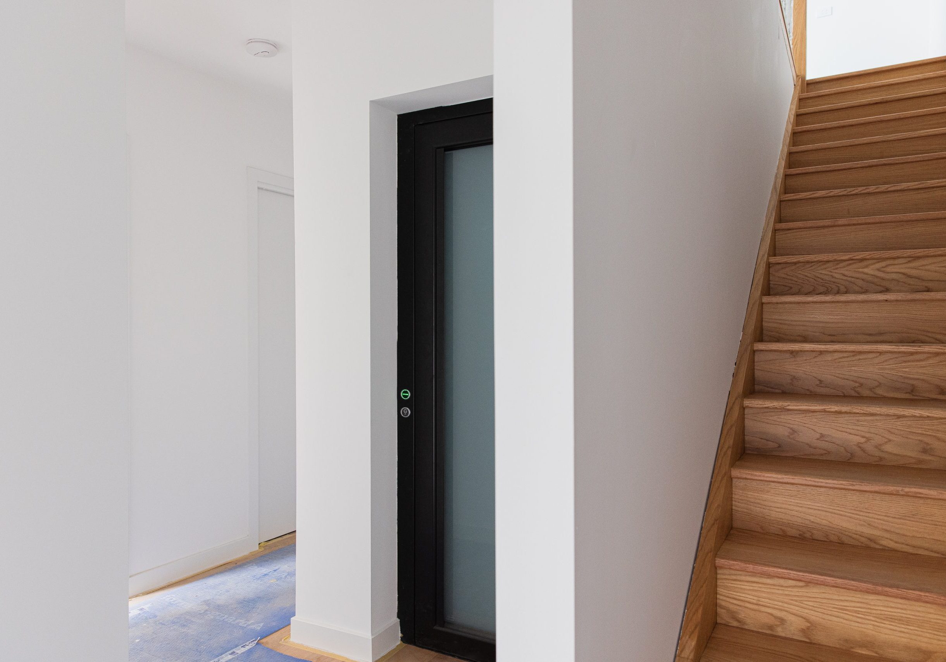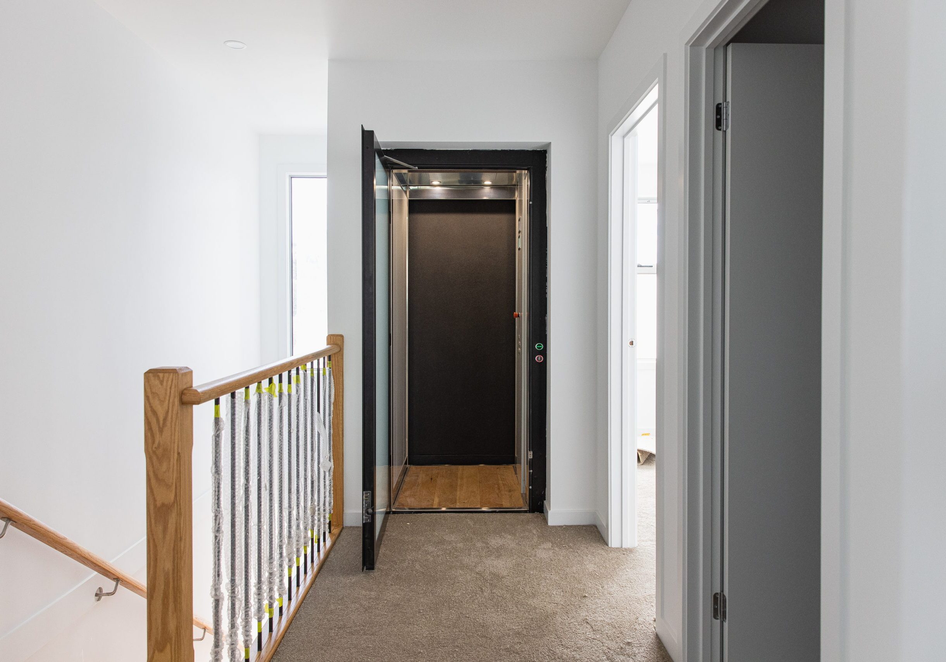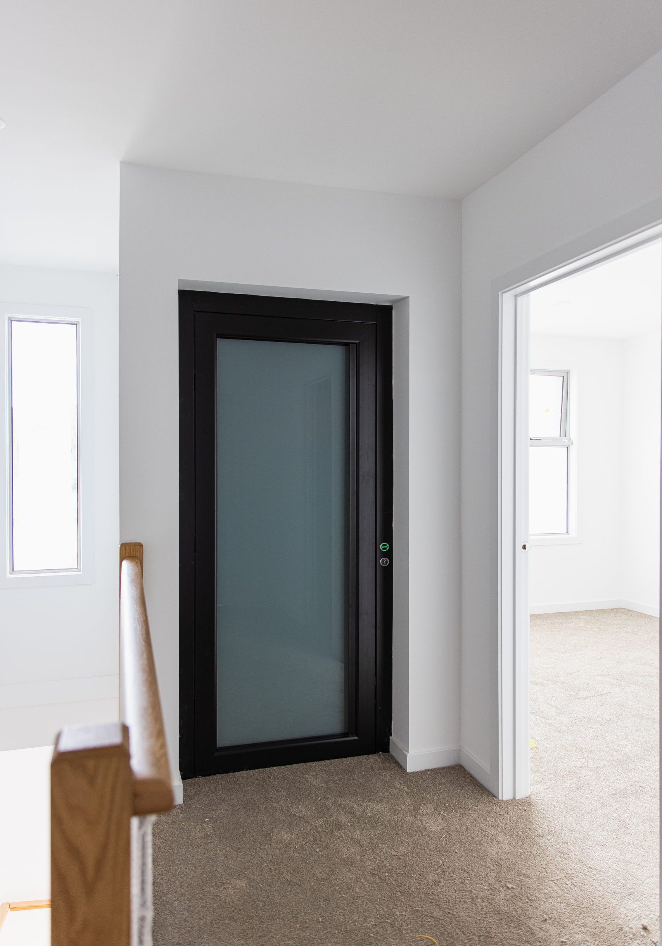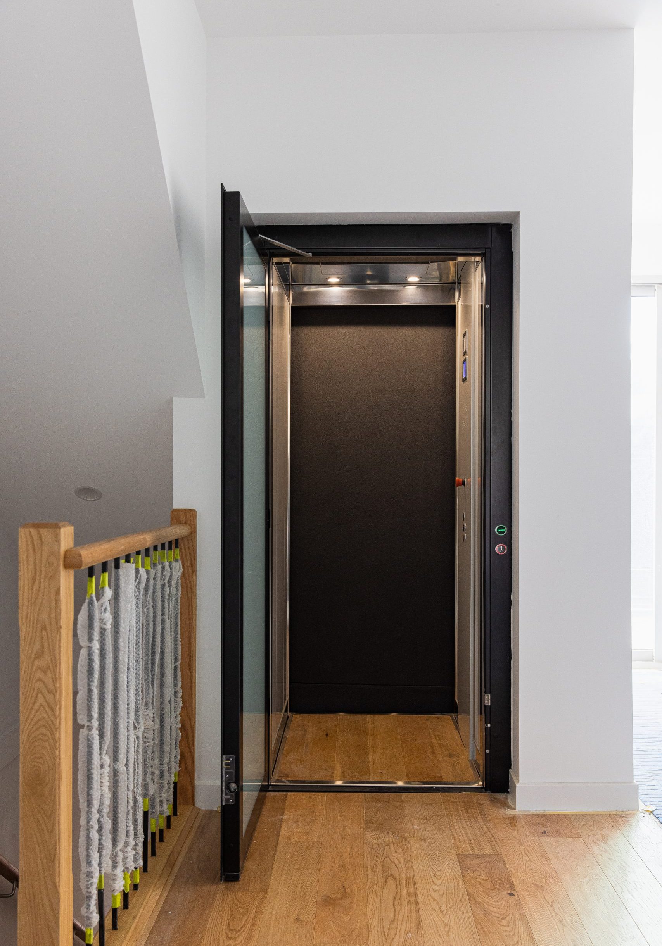⎯⎯⎯⎯ Wantirna LIFT PROJECT
Location
Wantirna
Lift Type
New Build
Lift Style
Sovereign Residential Lift
LIFT SPECIFICS
THE FINER DETAILS
Landing Doors
Jet black powder coated doors with opaque glass.
Door Handles
Powder Coating
Cabin Walls
Light grey interior with subtle BA polished accents and dark feature render.
Control Operating Panel
Mirrored Stainless Steel with Integrated Button Design & Digital Display.
Ceiling
Mirrored Stainless Steel with 4 x LED.
Floor
Custom Wood Flooring
Our client was one of our builder partners. The project consisted of a luxurious 7 townhouse development with one lift included due to the buyer’s preference and peace of mind when purchasing their forever home.
This three-level townhouse consists of an open plan living area, where on exit of the lift, the passenger is greeted with the lift the luxurious stone benchtops throughout the kitchen as well as a view of stunning landscaped gardens.
To maximise the space in the garage, we designed the lift to allow enough space for a storage area while still maintaining a cabin size, meeting the client’s needs.


